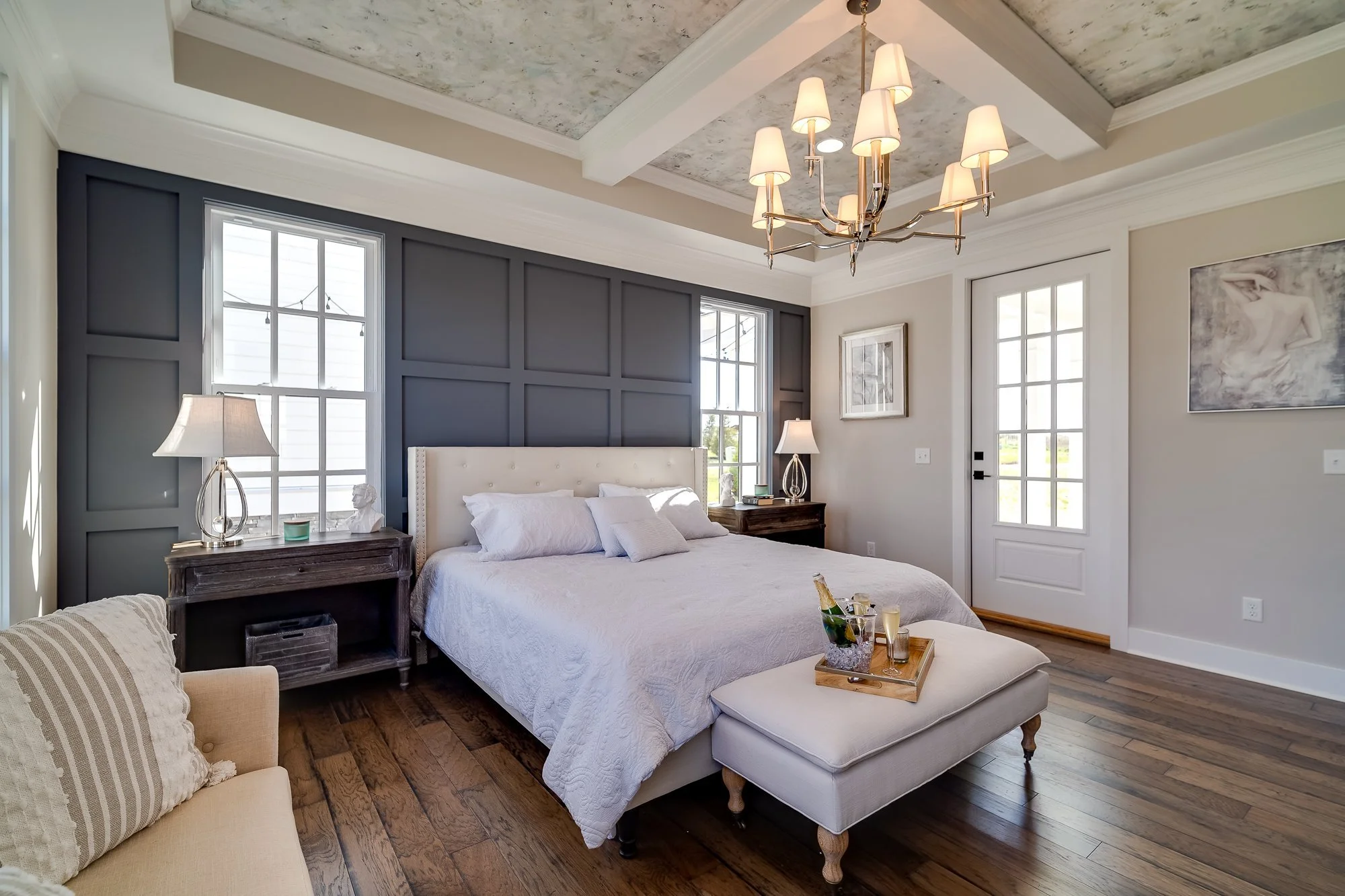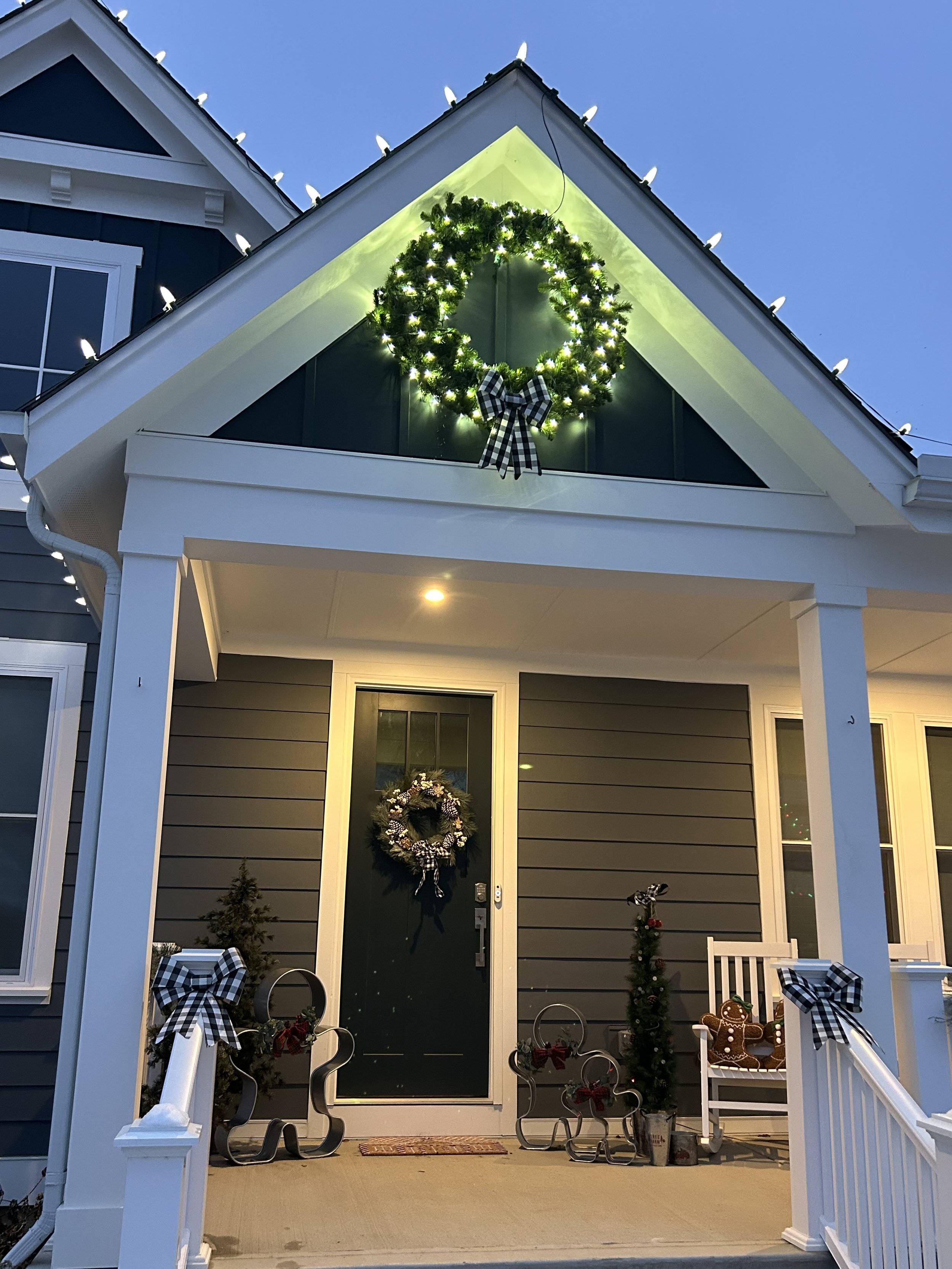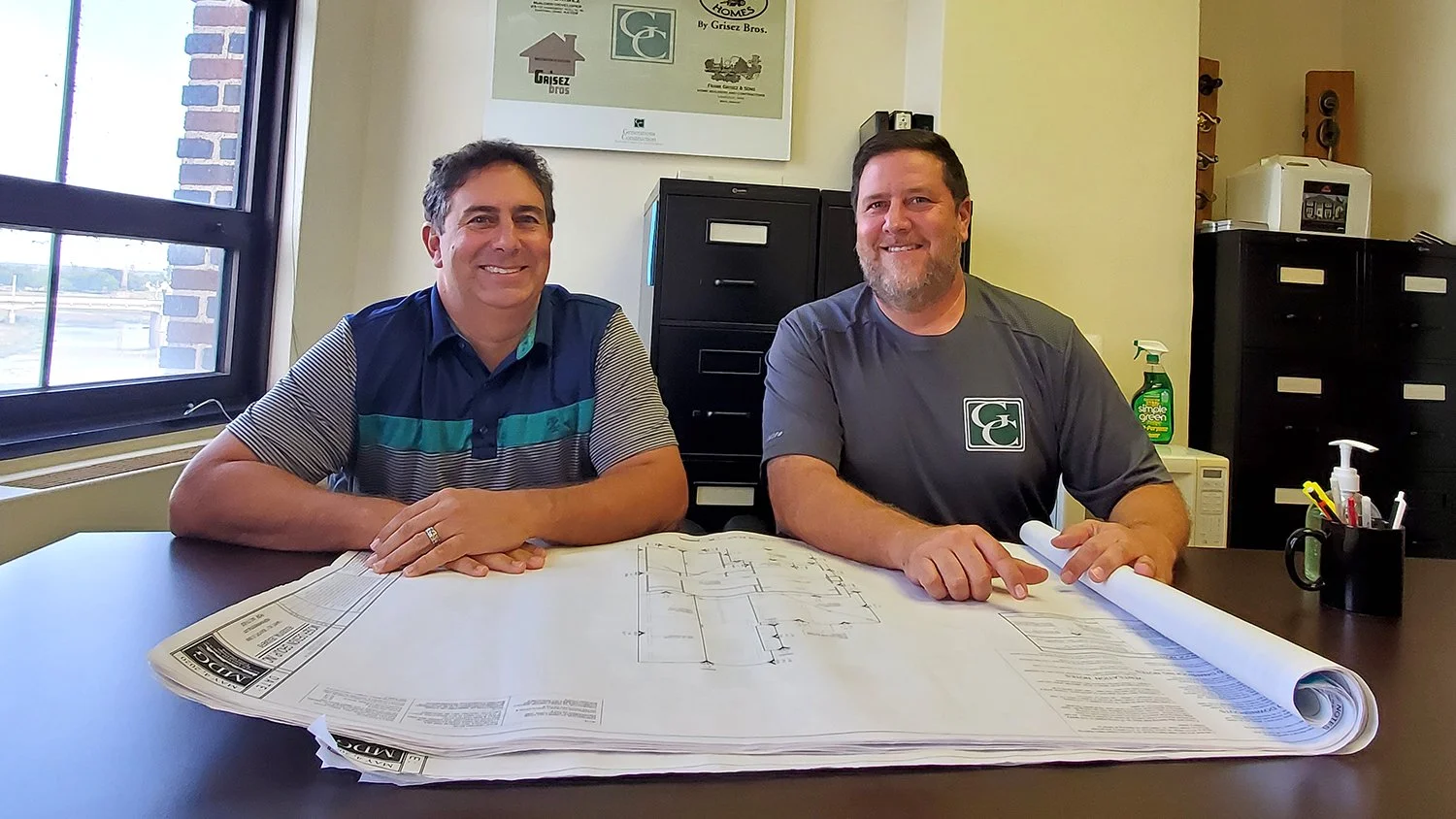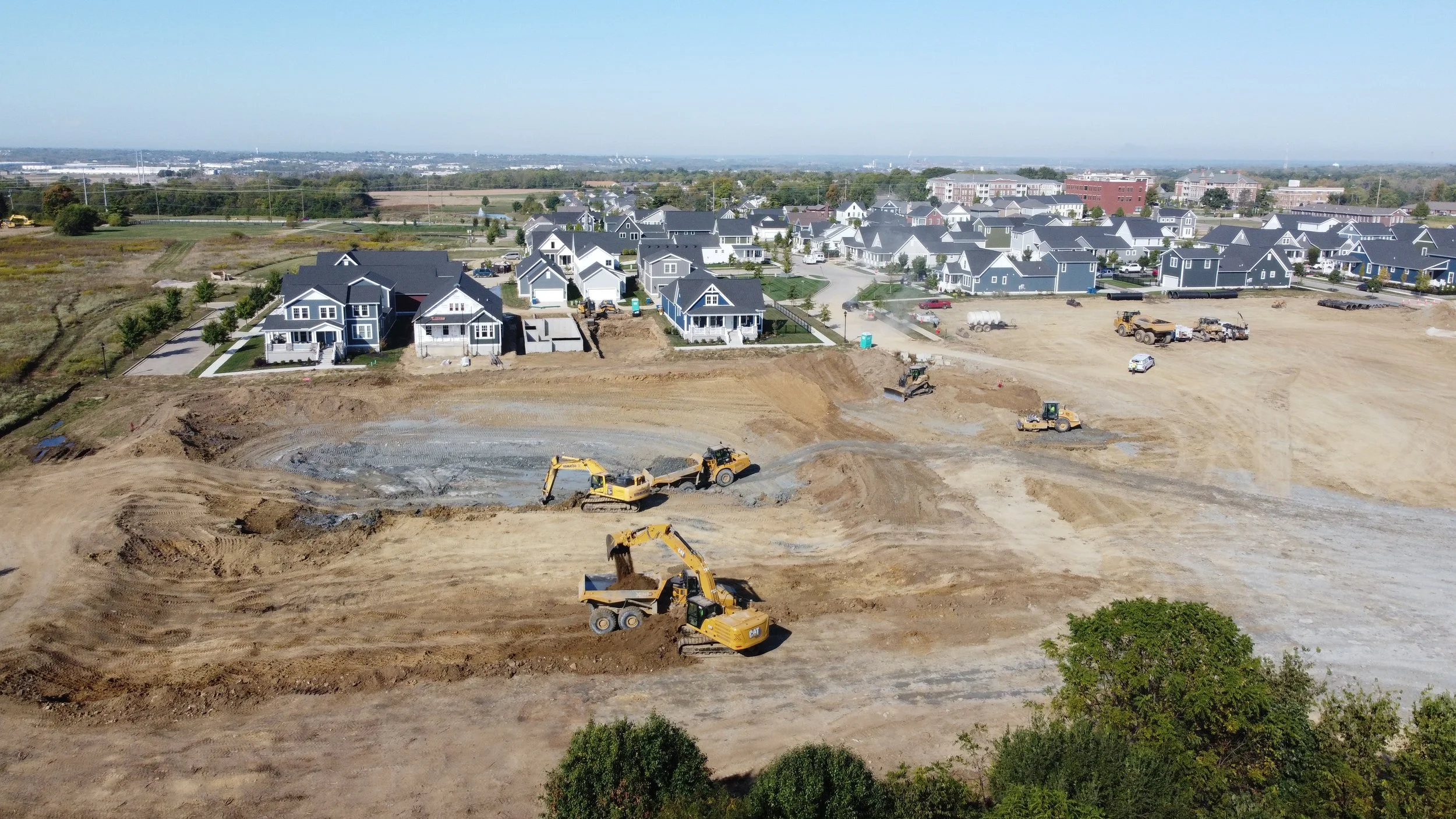Inside Union Village Homes: Perfect Primary Suites
What is the perfect primary suite? Most people generally agree that it should be a sanctuary – a place to escape the outside world, relax, and recharge. But what a sanctuary actually looks like is different for everyone. It could be warm and cozy, luxurious and spa-like, or light and airy. There is no one design that meets everyone’s ideal aesthetic or functional needs. It’s personal.
The primary suites in Union Village homes are thoughtfully designed with this in mind. You’ll find different architectural and design features used to create unique suites with personality.
Primary Suites with Personality
While color is an important component of how a space looks and feels, it takes more than just paint to make a bedroom feel like a personal sanctuary. An accent wall can set the tone of the room with texture, detail, and color, but incorporating flooring, ceiling style, and fixtures into the design truly transforms the space. It’s the combination of details - neutral or bold color; exposed brick or wainscoting; soft, plush carpeting or the natural warmth of hardwood floors; a pitched or coffered ceiling; recessed lighting or a beautiful chandelier - that give the room its personality.
INSPIRATION FOR SIMPLY LIVING
The exposed brick wall, pitched ceiling, and textured carpeting in a similar neutral color creates a contemporary, open feel in The Piedmont while the colors and detailing of the accent wall and coffered ceiling, natural wood floors, and chandelier in The Washington provide an escape to European luxury. The painted trim and wainscoting along with natural sliding barn doors in The Orchard accent the walls in a different way to create a warm, welcoming space.
Beautiful Baths
Walking into your bathroom should feel just as inviting as walking into your bedroom so they are designed with the same level of detail, floor to ceiling. Different styles and color cabinetry, types of tile, and fixtures are combined in different layouts to create bathrooms with as much style and personality as the bedroom.
INSPIRATION FOR SIMPLY LIVING
Boldly colored cabinetry, gold-toned fixtures and a vanity area makes this bathroom in The Washington feel like a glamorous dressing room. The Piedmont offers a spa-like bath with clean lines, a neutral palette and marble tile. Unique tile is used in the shower as an accent wall in The Orchard.
Great Design Includes Functionality
The perfect primary suite has to be functional as well as beautiful. You might not notice the functional elements at first, but you will definitely appreciate them. Windows are situated to maximize natural light, while beautiful cabinetry in the bathrooms and spacious closets provide plenty of storage to keep your space clear and free of clutter. There are also floor plans that include first floor primary suites with direct outdoor access to accommodate different accessibility needs.
INSPIRATION FOR SIMPLY LIVING
Organization is everything for the homeowner with a busy lifestyle. This custom solution inside The Cottonwood is goals. The Orchard’s primary closet is a blank canvas for a style-setting wardrobe. Natural light lends to the calm ambiance in the primary bathroom, next door.
Want to see more of the houseplans referenced in this article? Take a look at these plans available at Union Village Ohio.
About Union Village
Union Village is a unique village under construction in Turtlecreek Township (Warren County) Ohio. Designed on the principles of new urbanism, Town Architect Michael Watkins earned the Urban Planning John Russell Pope Award for the Union Village master plan. Touting charming front porches, masterfully crafted homes, beautiful park spaces and tree-lined streets, the Village will grow to include restaurants, shops and amenities in walking distance to homes. At completion, the 1,230-acre Village will have up to 4,500 homes and 10,000 residents while also preserving over 200 acres of open space, woodlands, and meadows.
Interested homebuyers can complete a brief questionnaire or call (513) 409-3190 to schedule a private showing.
Contact Us
Real Estate Inquiries: Dave Watkins (513) 409-3190
Media Inquiries: Sara Cullin (513) 383-5627

















