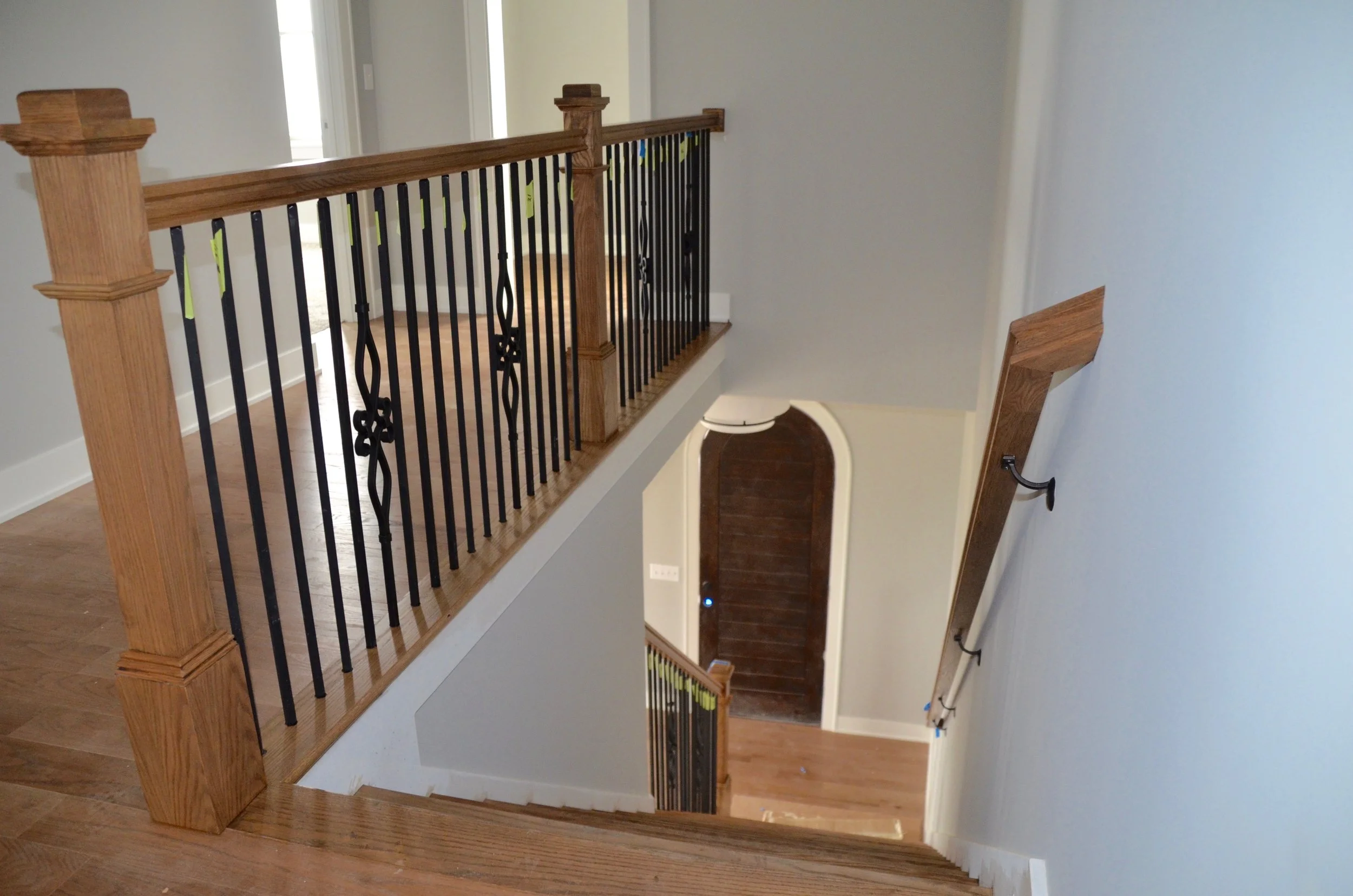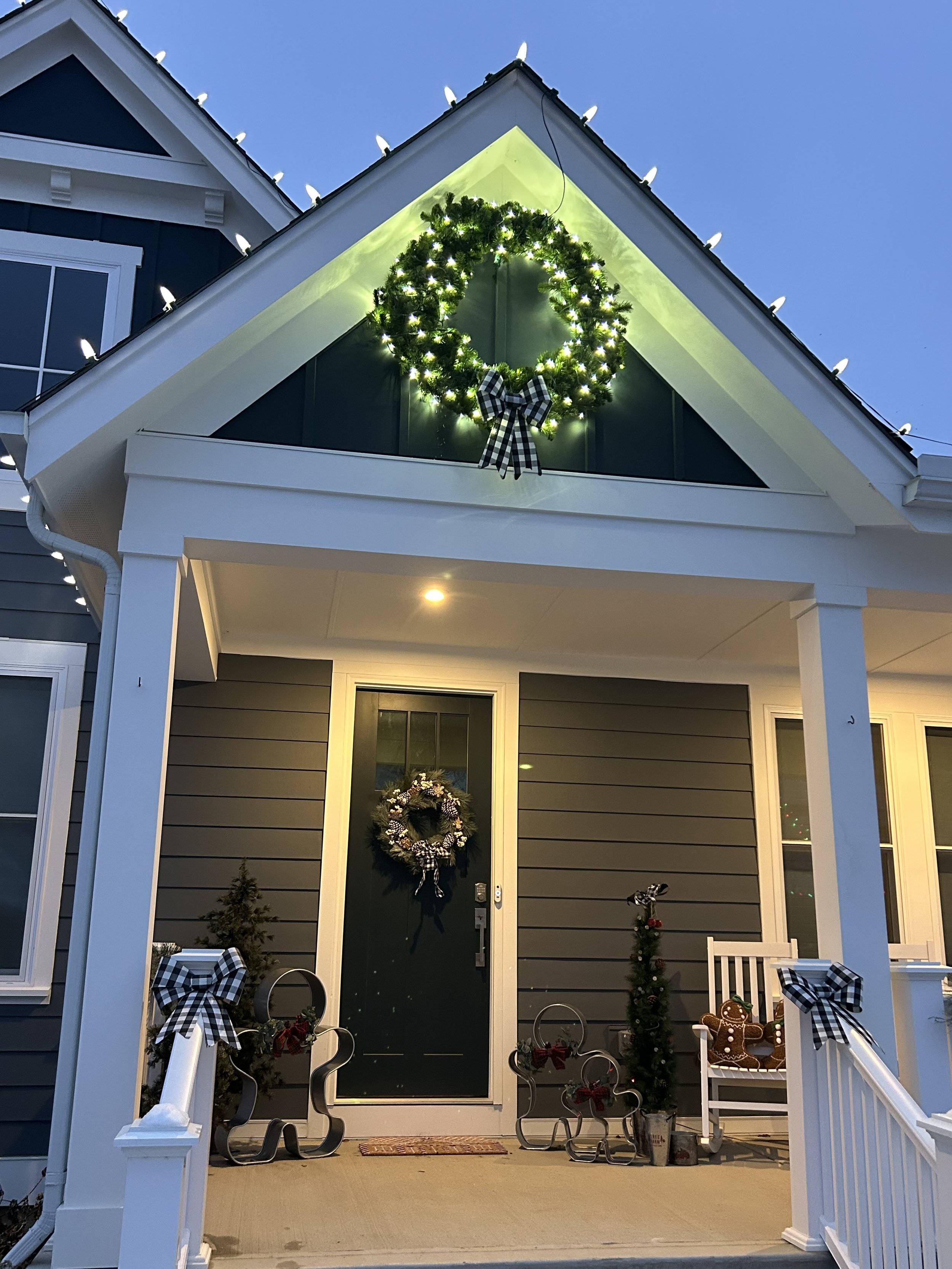A Place to Call Home: The Green Street at Union Village Ohio
A brand-new neighborhood is taking shape in Warren County, Ohio with the expertise and talent of the region’s leading custom homebuilders. One of those builders is Clemens Companies, a family-owned business with roots going back 40 years in Dayton, Ohio.
Nate clemens in front of the orchard, the company’s first home at union village.
The homebuilder has left its distinctive mark with two uniquely crafted homes on Allen Street. The Orchard was featured during Homearama: Lifestyle Edition. As the second home, The Green Street, nears completion, it resembles the other home in just one way: it’s simply remarkable.
Nate Clemens, vice president and Dayton project manager, describes the inspiration and features of the Italianate-style home, which is for sale at Union Village.
What inspired you to build The Green Street at Union Village?
Clemens: “Our inspiration on The Green Street design came from a house located on Green Street in the Oregon District of Dayton. When we had the opportunity to be a part of Union Village, my wife and I drove through that neighborhood to get ideas on house designs that would fit with the concepts of Union Village. We just so happened to stumble across this house.”
Pictured (left to right): The Green Street is nearing completion at Union Village Ohio. A closer look at rock cast limestone accents and cornice brackets that provide the home’s ornamentation. A home in the Oregon District of Dayton, which inspired the new home construction at Union Village Ohio.
How is the historic house plan adapted to fit into the Union Village neighborhood?
Clemens: “We incorporated an open layout on the main floor with a two and a half car garage that is in the rear of the home with alley access. Also, this plan offers a covered patio off the kitchen, with open patio space for grilling. There is a finished sitting area in the basement with optional space for a mini bar.”
Pictured (left to right): A spacious covered patio provides space for grilling and entertaining. The Green Street’s first floor is an open concept for simply living. The home’s lower level provides more space which can be adapted with a bar or other features for the homeowner.
What are some of the noteworthy details of the The Green Street?
Clemons: “Some key features we have in this plan are custom Amish-built cabinets and solid oak floors on the main level and the loft with wire brushed finish.
“Throughout the home we placed granite countertops and luxury light fixtures with LED lighting. We hung solid wood exterior doors and 8-foot solid core interior doors. There are rock cast limestone accents around the exterior windows and full-depth rock cast stone below the water table.”
Pictured (left to right): A close-up look at custom tile work and wainscoting that is underway on the home’s fireplace. A view of the home’s solid wood front door from the second floor landing. The kitchen is being outfitted with custom Amish cabinets and granite countertops.
The Green Street at Union Village: Fast Facts
Bedrooms: 3
Baths: 2.5
Heated Square Footage: 2,846
Home Features People are Talking About
· First-floor primary suite
· Home office space
· Spacious covered rear porch (169 square feet)
· 10-foot first floor ceilings
· Authentic ornamentation and remarkable craftsmanship
About Union Village
Union Village is a unique village under construction in Turtlecreek Township (Warren County) Ohio. Designed on the principles of new urbanism, Town Architect Michael Watkins earned the Urban Planning John Russell Pope Award for the Union Village master plan. Touting charming front porches, masterfully crafted homes, beautiful park spaces and tree-lined streets, the Village will grow to include restaurants, shops and amenities in walking distance to homes. At completion, the 1,230-acre Village will have up to 4,500 homes and 10,000 residents while also preserving over 200 acres of open space, woodlands, and meadows.
Interested homebuyers can complete a brief questionnaire or call (513) 409-3190 to schedule a private showing.
Contact Us
Real Estate Inquiries: Dave Watkins (513) 409-3190
Media Inquiries: Sara Cullin (513) 383-5627

















