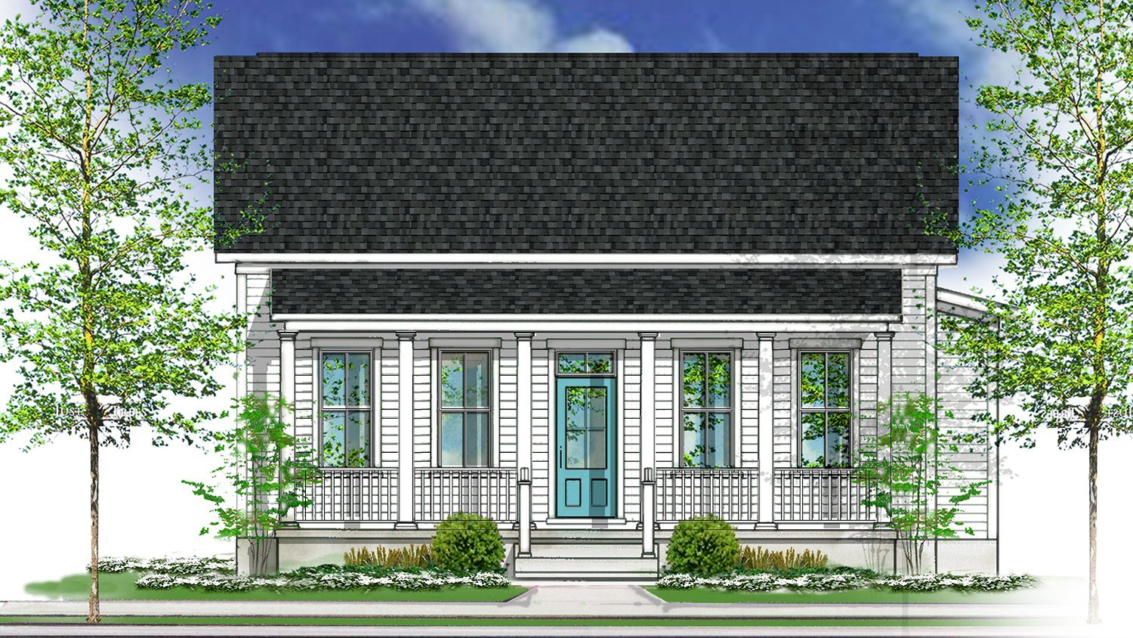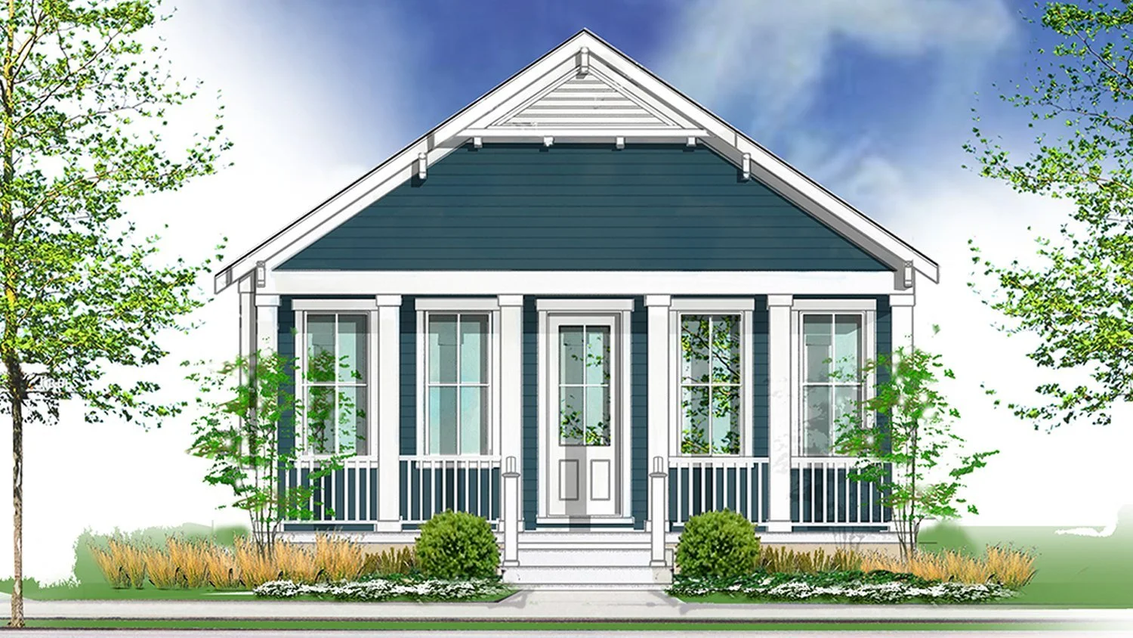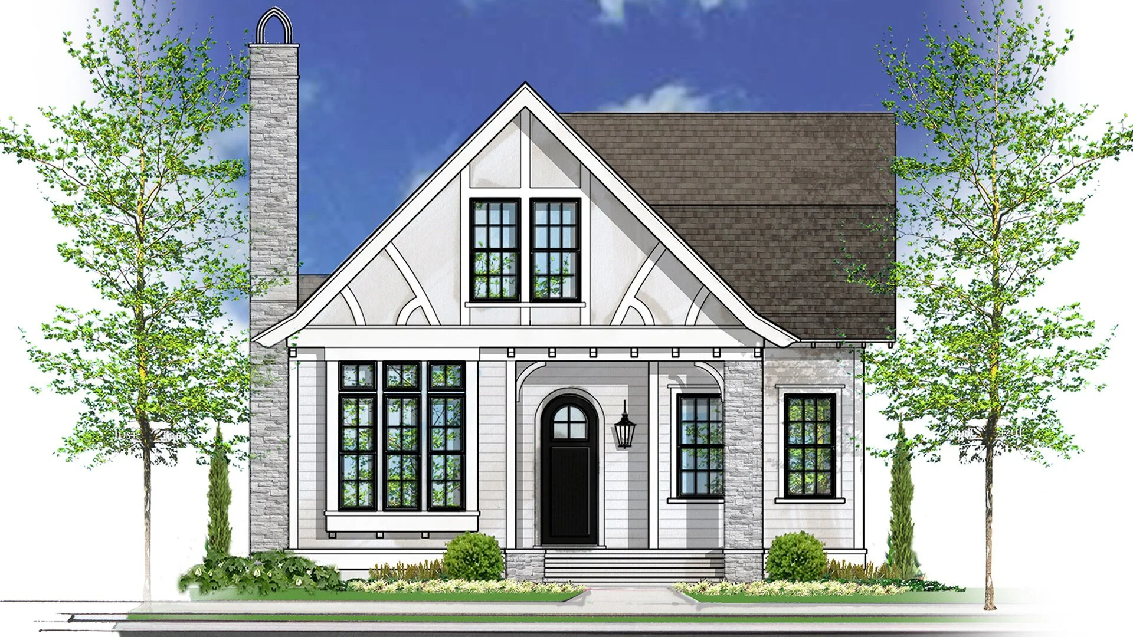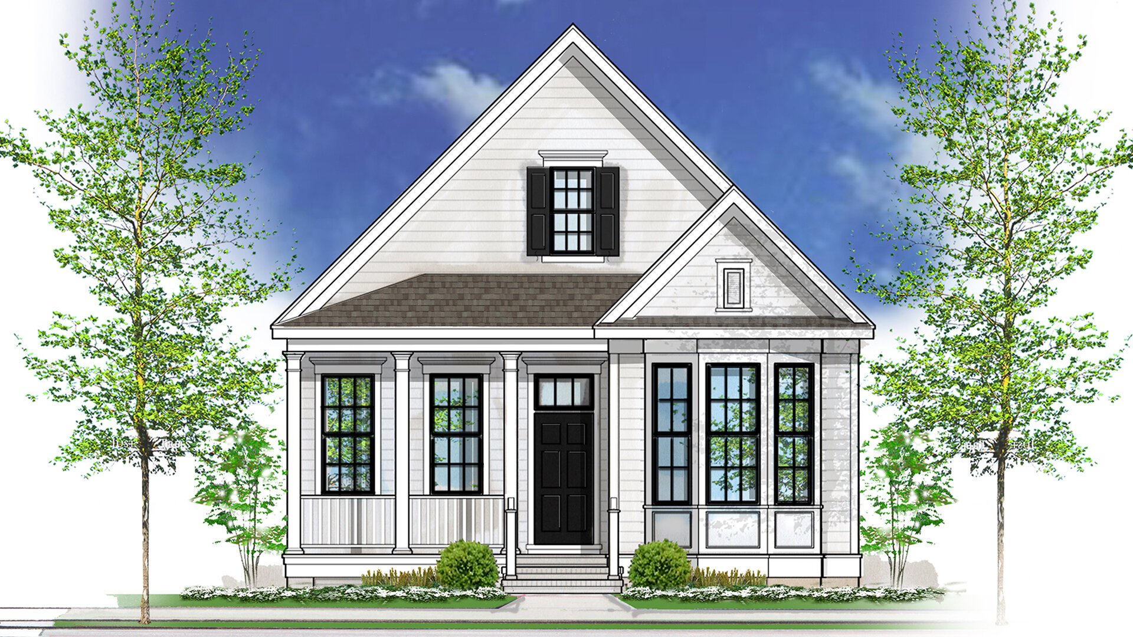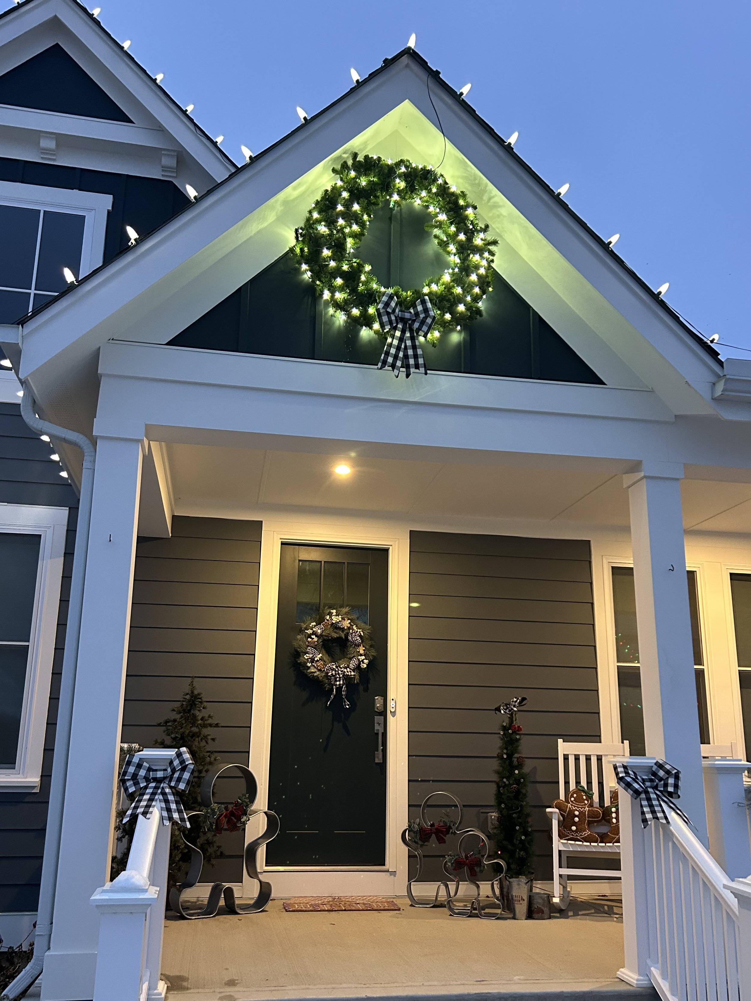Six Charming Cottages for Simply Living
Recall a time you fell in love with a place. Maybe it was the architecture. The way the trees lined the street. Friendly conversations across a picket fence. It may have been a seaside town, a historic district or a place that only exists in a book.
Union Village Ohio is a new place to fall in love with where you live. Part of its charm is a distinctive collection of cottages, cozily centered around green spaces and tucked in along tree-lined streets. Comfortable porches distinguish each exceptionally well-crafted home and create a unified feature between one-story and two-story homes.
Union Village is built on an award-winning master plan and located in the heart of highly desired Warren County, Ohio. Two-hundred acres of parks and pathways connect a variety of new homes and townhomes to outdoor concerts at Union Village Square and future amenities including shops and restaurants.
Here are six cottage house plans boasting high ceilings, spacious porches and unique options. Together, these homes add charm and character to the neighborhood and provide a perfect place to call home.
The Kadier
A Berkey Custom Homes cottage designed by C3 Studio, The Kadier is a cottage in the truest sense. Within a small footprint, there is significant space for storage (take a look at the closets and pantry!) and simply living. The open floor plan calls for 10-foot ceilings throughout. The fireplace in the living room provides a perfect setting for cozy evenings, or you may divide your time among the home’s two porches.
The Nantucket
An Ashford Homes cottage, The Nantucket has three elevations to choose from! Inside, notable features include built-in shelves and tall windows that will allow a gracious amount of natural light. The interior can be upgraded with coffered and beamed ceilings. In the rear of the home, an optional covered porch can be enhanced by a fireplace. Dog parents will love this home’s courtyard. The basement can also be finished to provide a fourth bedroom suite and more space for entertaining guests.
The Saranac
From Ashford Homes and Superior Designs, The Saranac offers the space for simply living all on one floor. This home also offers multiple elevations to suit your style. The open floor plan with a large great room has options for a beamed ceiling and fireplace. Take in the neighborhood from the large front porch or enjoy privacy on the rear porch. Both porches are covered so you can enjoy these views through three seasons. Anyone searching for a home with workspace will love the study included in The Saranac house plan.
The Ocala
The Ocala is a Generations Construction cottage designed by Allison Ramsey Architects. While the primary suite is set up on the first floor, The Ocala’s second floor provides space for two bedrooms, two baths and a gracious loft area. Ample space for entertaining or enjoying the outdoors is called for in the home’s rear porch and courtyard.
The Bungalow is another beautiful house plan by Generations.
The Sugar Creek
The Sugar Creek is a classic Tudor-style cottage designed by Brookstone Homes and C3 Studio. Beyond the distinctive exterior and large covered front porch, this home will open with a gorgeous foyer leading to the great room. The Sugar Creek has a spacious side porch that provides a perfect place to enjoy life’s simple pleasures beneath a roof. An optional bonus room above the garage can serve as a home office, playroom or change as your lifestyle does.
Brookstone Homes has constructed both one-story and two-story homes at Union Village.
The Richmond
A Brookstone Homes cottage designed by C3 Studio, The Richmond house plan can be customized to meet your lifestyle. Choose either a covered a side porch or a larger dining area to suit your needs. The Richmond’s features are built for simply living. For example, the laundry connecting the two-car garage to the kitchen is the perfect “drop zone.” A luxury primary bath offers the perfect space to unwind and wash the day away.
Cottages at Union Village: Five Features
12 unique and exceptionally crafted house plans
First-floor living with options for finished basements
Characterized by comfortable porches and exceptional craftsmanship
Constructed by 10 of the region’s top custom homebuilders
Steps away from outdoor concerts and future amenities including shops and restaurants
About Union Village
Union Village is a unique village under construction in Turtlecreek Township (Warren County) Ohio. Designed on the principles of new urbanism, Town Architect Michael Watkins earned the Urban Planning John Russell Pope Award for the Union Village master plan. Touting charming front porches, masterfully crafted homes, beautiful park spaces and tree-lined streets, the Village will grow to include restaurants, shops and amenities in walking distance to homes. At completion, the 1,230-acre Village will have up to 4,500 homes and 10,000 residents while also preserving over 200 acres of open space, woodlands, and meadows.
Interested homebuyers can complete a brief questionnaire or call (513) 409-3190 to schedule a private showing.
Contact Us
Real Estate Inquiries: Dave Watkins (513) 409-3190
Media Inquiries: Sara Cullin (513) 383-5627


