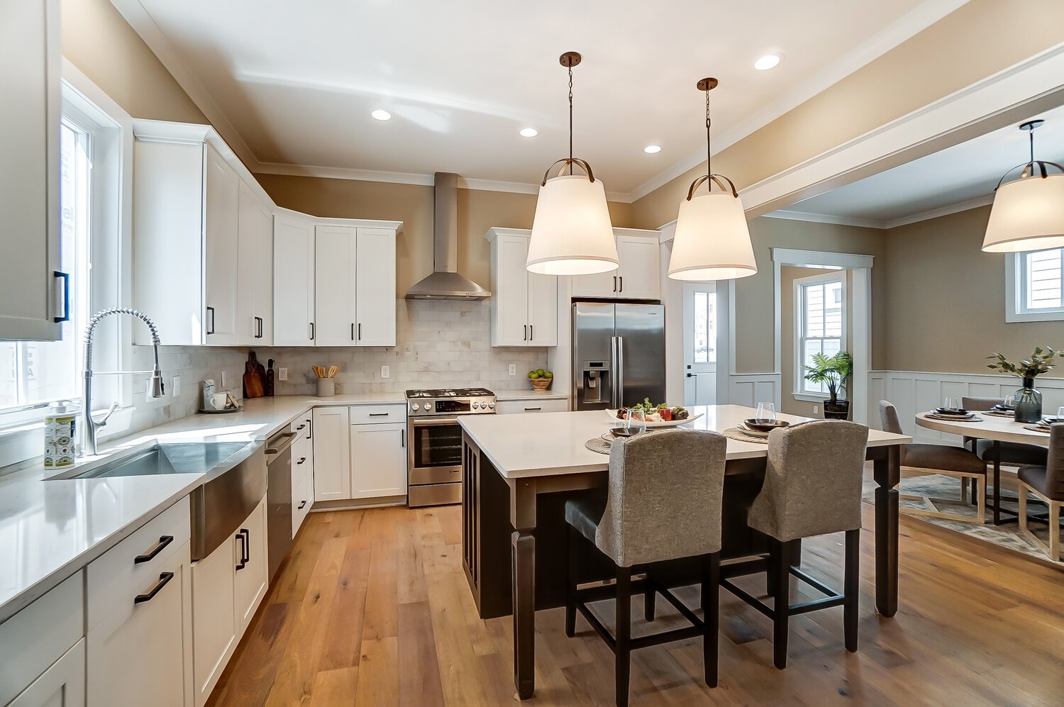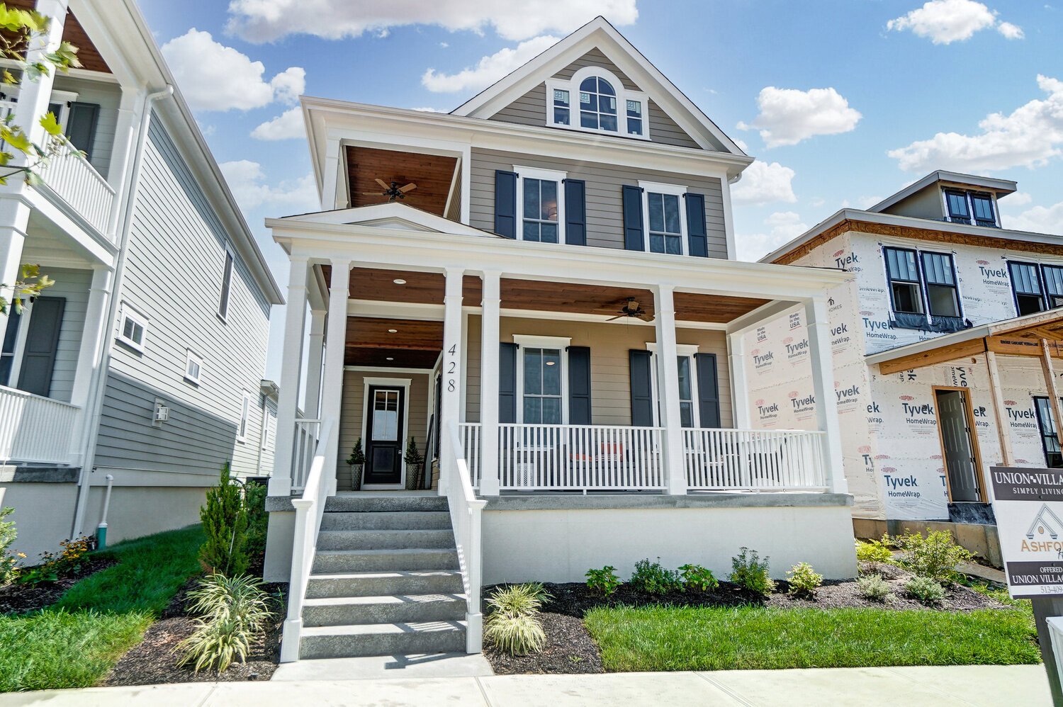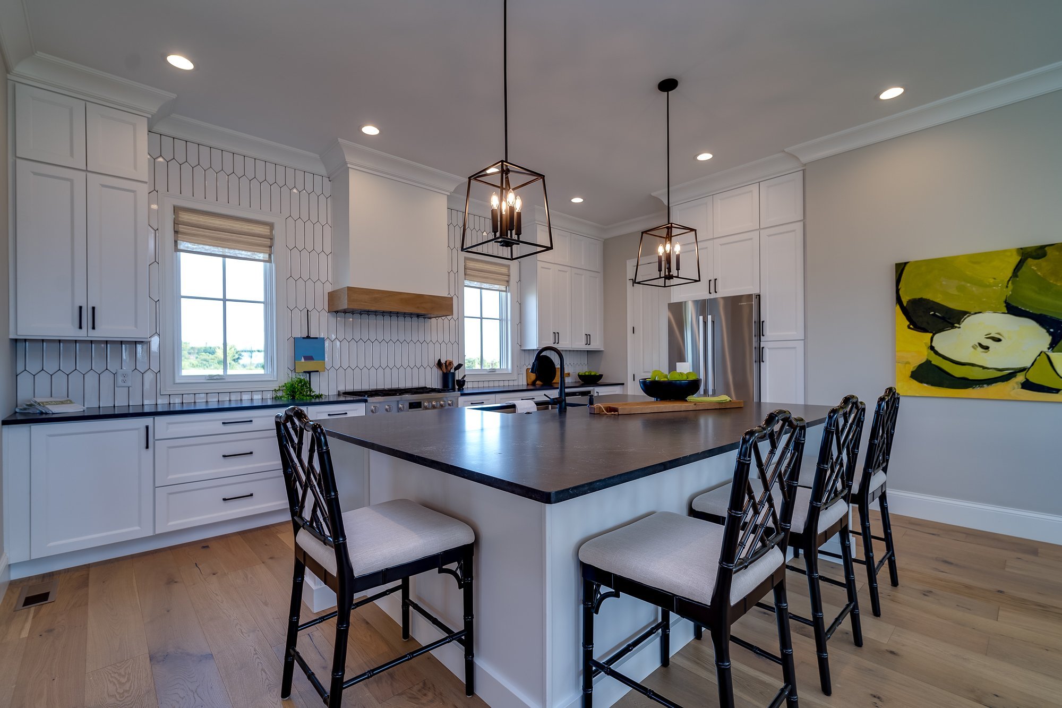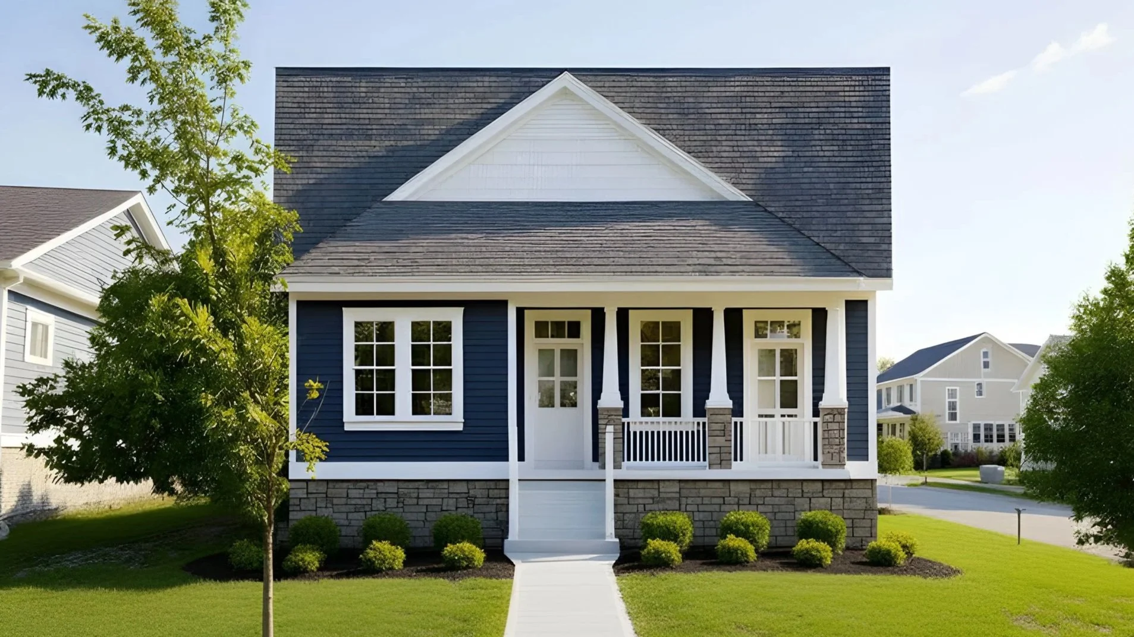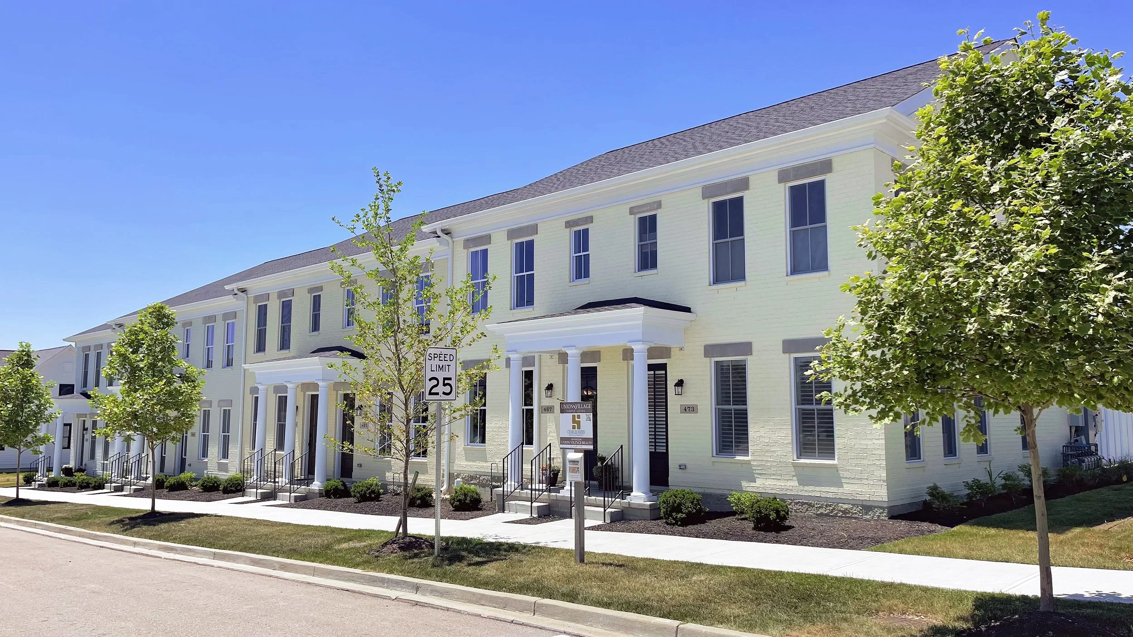Inside Union Village Homes: Three Remarkable Kitchens
The heart of any home is the kitchen, where meals and memories are made. Union Village kitchens will host many important moments for years to come. In these spaces, families will gather for celebrations. Favorite foods will be prepared. Heart-to-heart conversations will be had and decisions will be made. The kitchen is key to simply living.
The region’s top custom homebuilders have carefully planned and uniquely crafted Union Village homes with special consideration to the kitchen. And there’s nothing cookie-cutter about them. Each newly constructed home offers a unique combination of the finest finishes and newest features for cooking, baking and entertaining. In fact, some of the homes were showcased during 2021 Homearama: Lifestyle Edition, a premier experience offered by the Home Builders Association of Dayton.
There are several standout kitchens and homes available at Union Village, with options to build even more floorplans. Completed homes exhibit top trends in kitchen design, such as large islands, geometric tile backsplashes and decorative range hoods. Here are three examples of outstanding kitchens in our neighborhood.
428 Allen Street
The Dogwood (B) by Ashford Homes
For homeowners who like things tidy and tucked away, The Dogwood (B) is a haven. With 60-inch cabinets and a double-door pantry, there is a space for everything. A large island with quartz countertop is the perfect spot to get help with homework or have a solo sip of wine. And there’s still room for company. Adjacent to the gourmet kitchen, 192 square feet of dining space provides ample room for a comfortable dining room suite. A wide hall off the kitchen has built-in cabinets and countertop space that also double as a desk. View house plan
404 Allen Street
The Orchard by Clemens Companies
This is the home for people who like pizazz in the kitchen. One-of-a-kind tilework and shiplap backsplashes stand out among the custom Amish cabinets. A walk-in pantry provides plenty of space to organize an array of specialty ingredients and homemade canned goods. The kitchen inside The Orchard comes with a built-in treat of its own. Tucked behind a sliding hardwood door, a pocket room stores the wine cooler and coffee bar. This space can also serve as a small home office. Function and style are well-blended in this kitchen. For example, electrical outlets are strategically placed, but hidden so they don’t detract from the aesthetic. View house plan
3701 Anderson Street
The Camden by J&K Custom Homes
The Camden can handle a crowd. The home’s 192-square-foot kitchen is centered by a 54-square-foot island. Beneath, cabinets house provisions and small appliances and free up the stunning, quartz countertop. Add in the Bosch, stainless steel appliances and the scene is set for pasta-making, gingerbread house construction, or any number of laborious kitchen endeavors. Meanwhile, entertaining is easy in the adjacent dining room, which opens to a large side porch and grill deck. And there’s more outdoor living space offered with a wraparound porch and outdoor patio. The lower level of this home features a game room with a wet bar and media center, offering an additional 730 square feet of space to friends and family to gather. View house plan
About Union Village
Union Village is a new village under construction in Turtlecreek Township, Ohio. The 1,230-acre, master-planned community is based on new urbanism, which includes principles such as walkability, sustainability and quality of life. The site’s town architect, Michael Watkins, earned the 2015 Urban Planning John Russell Pope Award for the Union Village master plan. The community will have a 200-acre greenway system of meadows, woodland parks and pathways connecting to Armco Park and the Warren County Sports Park.
Interested homebuyers can complete a brief questionnaire or call (513) 409-3190 to schedule a private showing.
Contact Us
Real Estate Inquiries: Dave Watkins (513) 409-3190
Media Inquiries: Sara Cullin (513) 383-5627

