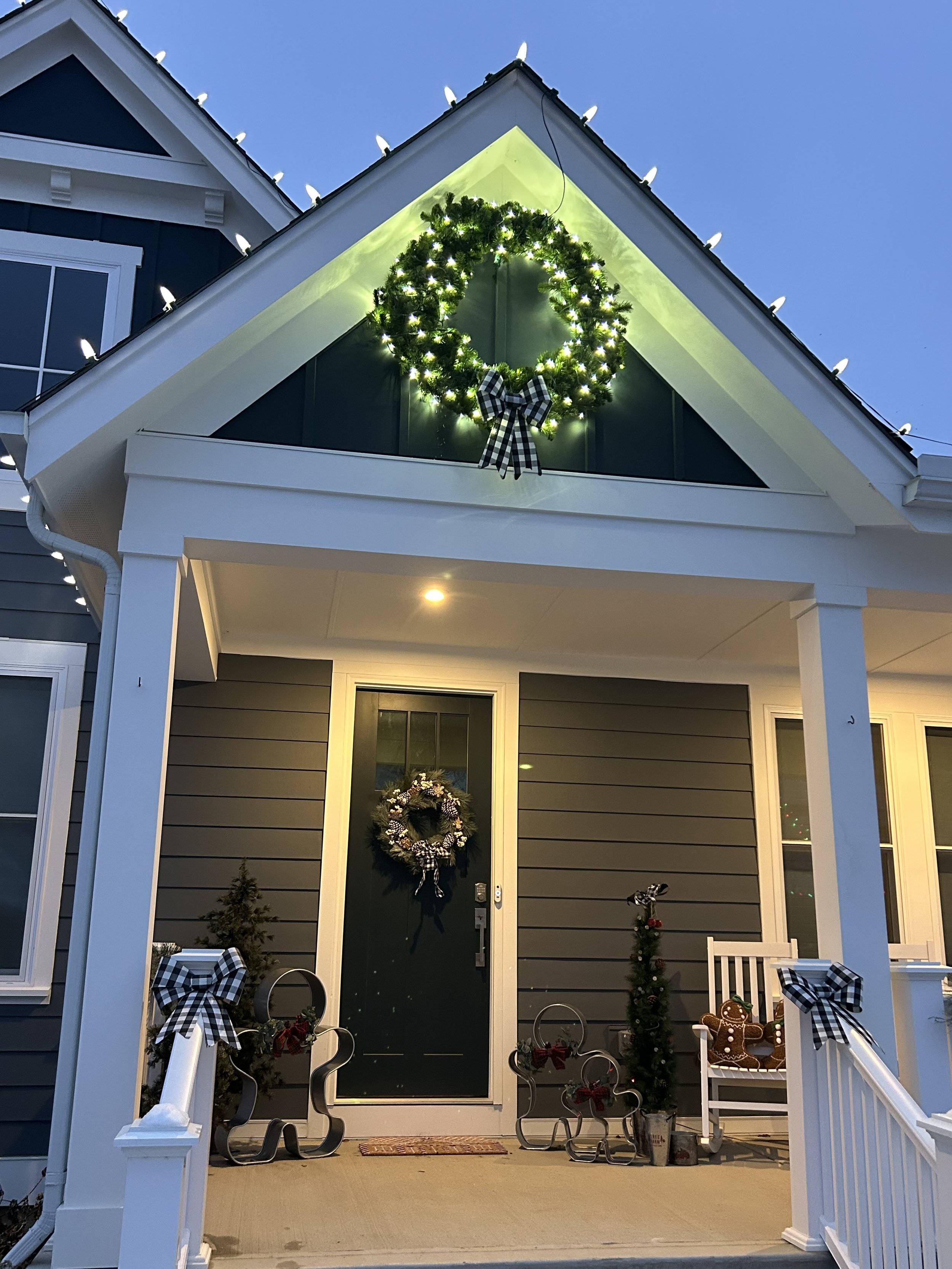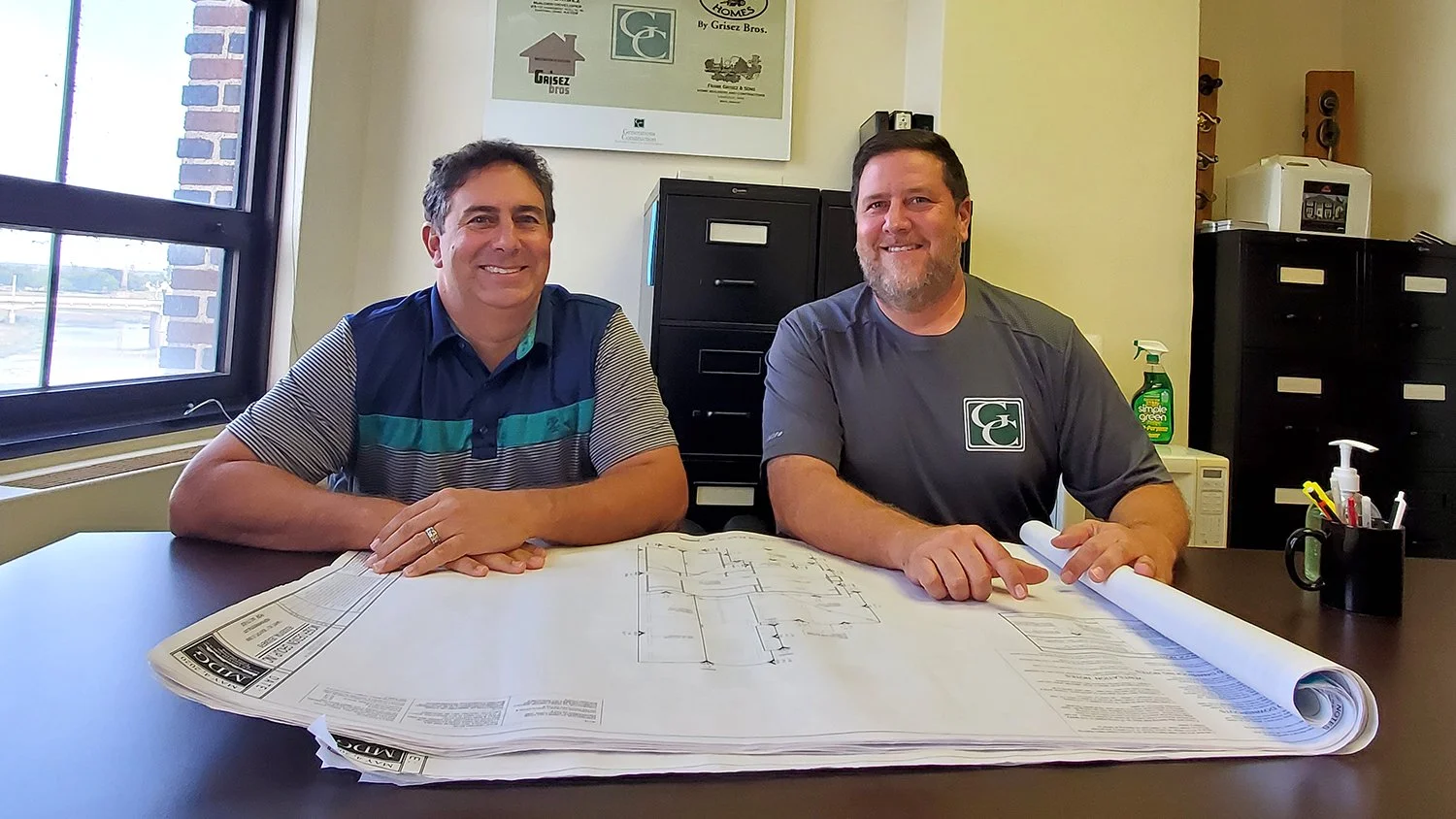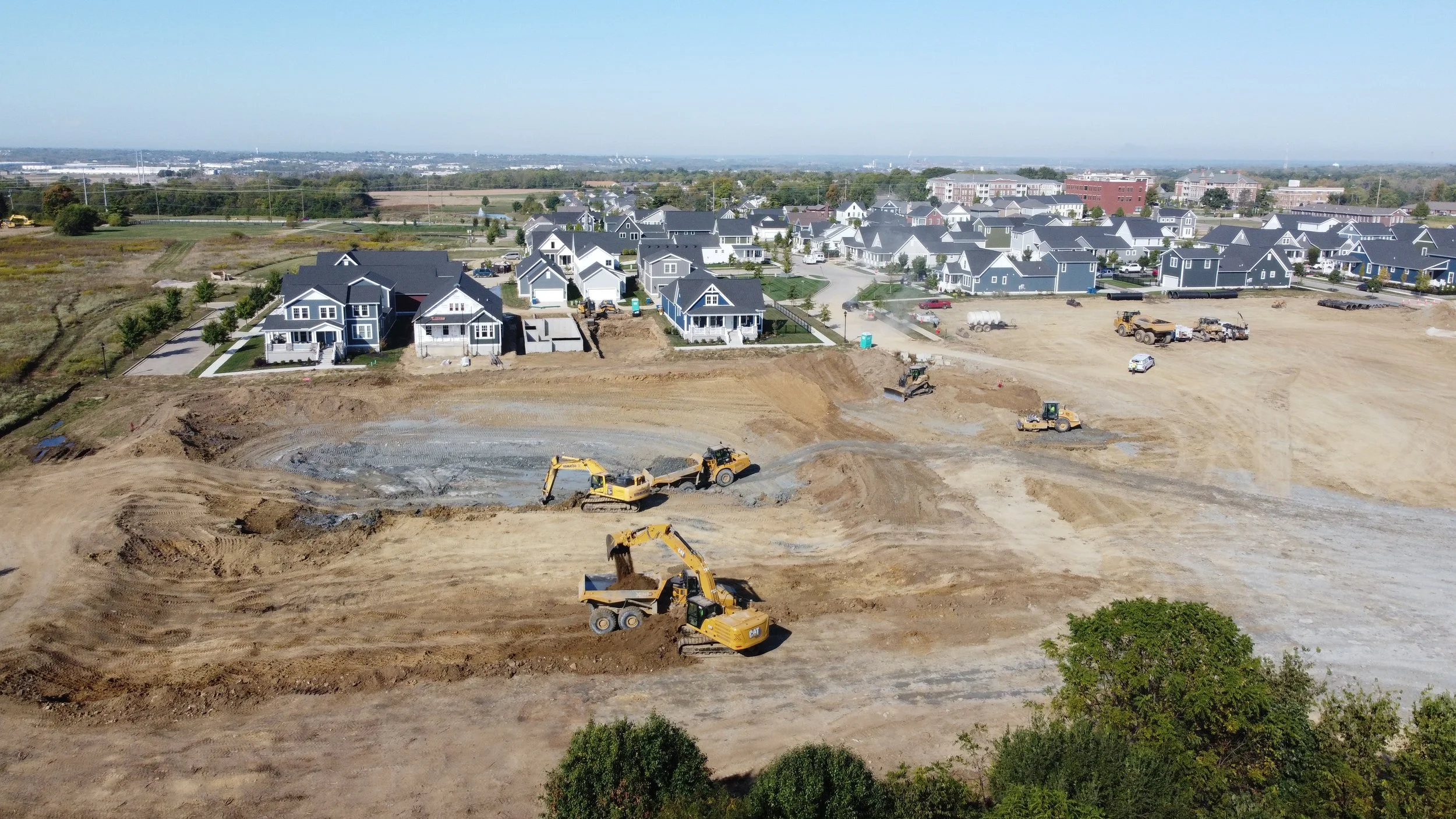Meet the Town Architect: Q&A With Mike Watkins
Great towns don’t happen by accident. It begins with a vision for what a place should become. Through the careful crafting of a master plan, the best possible use of land is achieved by designating space for homes, community spaces such as parks, and commercial properties for dining, shopping and more. The result is more livable neighborhood where people’s needs are placed in proximity to their homes.
In 2015, The Union Village Master Plan was awarded the Urban Planning John Russell Pope Award, which celebrates the creation of classical and traditional architecture. Town Planner Mike Watkins, the visionary behind the Plan, recently answered some questions about his work designing Union Village.
Q: Union Village is a new concept for our region, but it's been very popular throughout the U.S. What are some examples and why do people want to live in these communities?
Places like Kentlands (Maryland), Seaside (Florida), Norton Commons (Kentucky), East Beach (Virginia), and Habersham (South Carolina) are designed based on the principles of what we now call “New Urbanism.” These principles seek to shape compact, mixed-use, and walkable communities that facilitate community. Over the past 40 years, hundreds, if not thousands, of communities have been built with these principles in mind. The evidence is clear: people love these places.
Q: When new urbanists describe “a sense of place,” what does that mean, and why does it matter?
As our world moves faster and further, the bonds of community may easily grow more tenuous. In the past it was not at all uncommon to live our entire life in one place. Place mattered. Place was integral to our individual identity. Less so today. This has created a void for many and when they find a place that allows, even encourages, community life they are drawn to it.
Union Village is a place that enjoys a range of housing types (single-family houses of various sizes, townhouses and future apartments), all within walking distance, rather than segregated by berms and collector roads. The neighborhood has a mix of uses that will continue to grow over time. It has a variety of parks, greens, squares, and plazas. What makes this diversity compatible are the design principles on which the community is based. Buildings respect the streets and civic spaces. The streets have on-street parking as much for convenience as to protect the pedestrians on the adjacent sidewalks. Rear lanes provide vehicular access to garages, thus eliminating driveways along the streets. Add shade trees and the sidewalks become delightful (and safe!) for pedestrians again. Building massing and materials are timeless and traditional.
Q: How do you continue to be involved in the project as Union Village homes, buildings and parks take shape?
We work with the town founders to refine the master plan for each subsequent phase, we sometimes prepare conceptual designs for buildings (like The Center Building) and we also spend time reviewing designs prepared by others to make sure that they follow the requirements of the Union Village Design Standards.
About Union Village
Union Village is a new community under construction in Turtlecreek Township, Ohio. The 1,230-acre, master-planned community is based on new urbanism, which includes principles such as walkability, sustainability and quality of life. The site’s town architect, Michael Watkins, earned the 2015 Urban Planning John Russell Pope Award for the Union Village master plan. The community will have a 200-acre greenway system of meadows, woodland parks and pathways connecting to Armco Park and the Warren County Sports Park.
MEDIA CONTACT: Sara Cullin | (513) 383-5627




