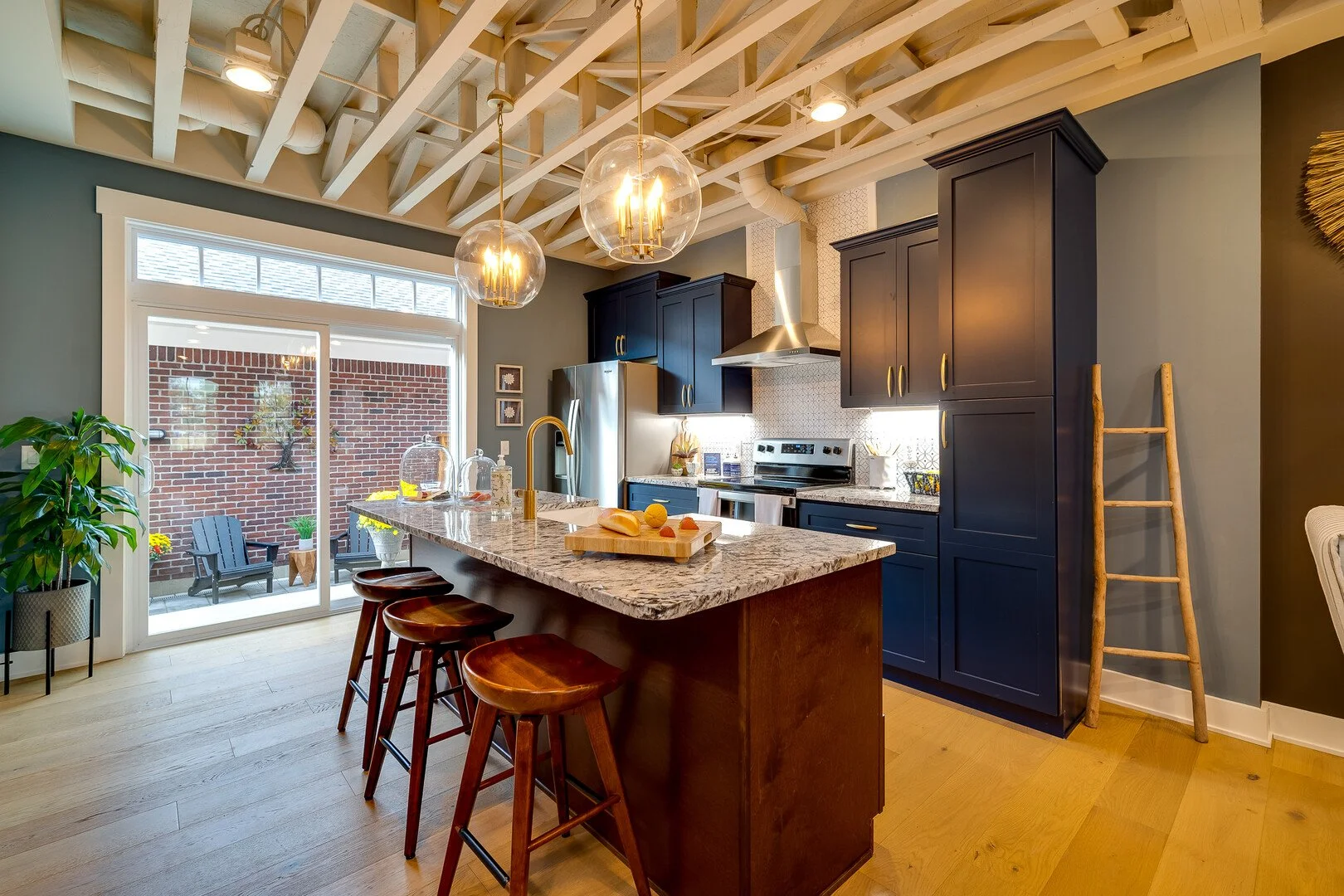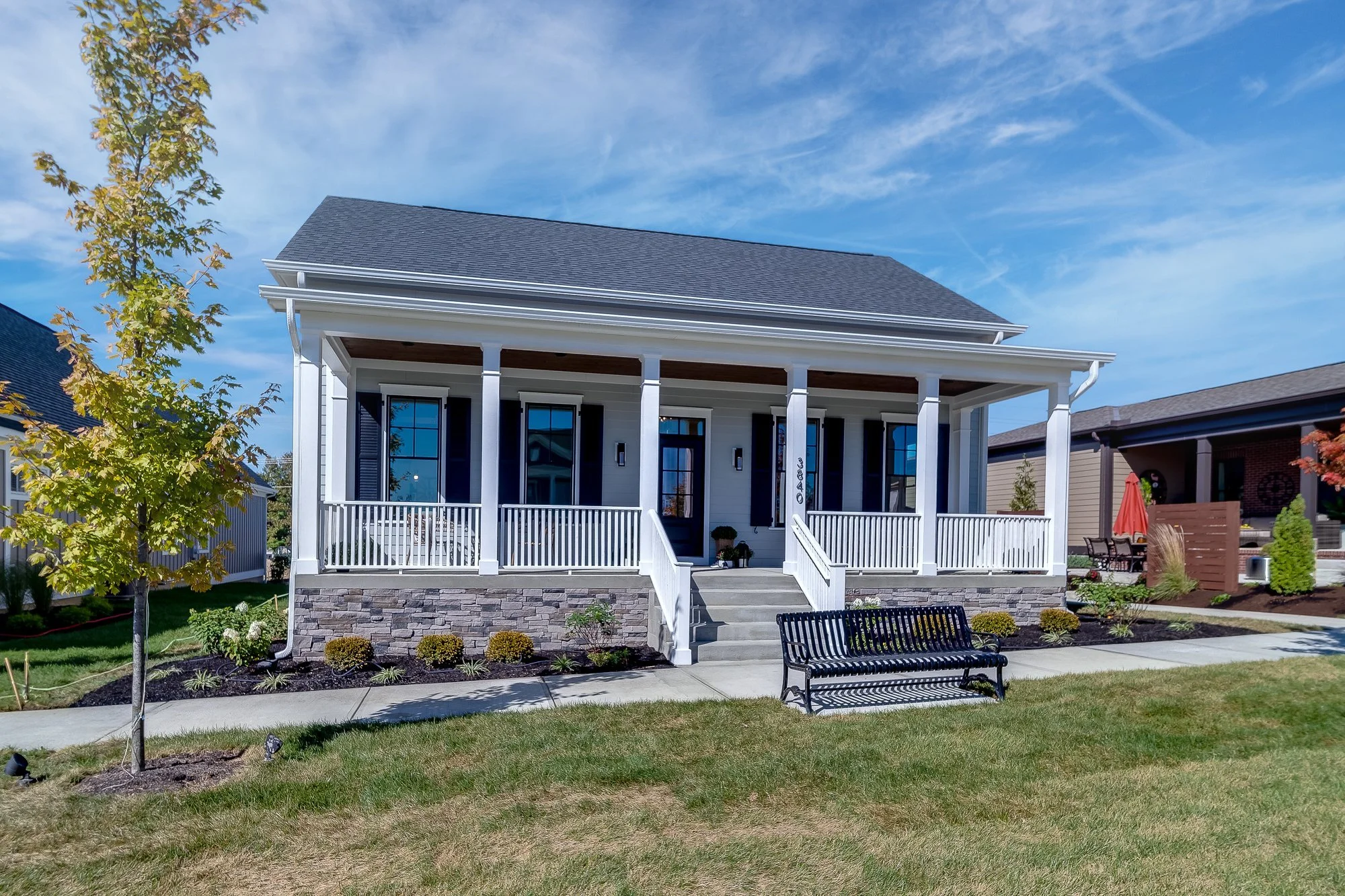Inside Union Village Homes: Three Standout Features
When you visit this village in the making, you’ll immediately notice the variety of homes available. The single-family homes already built along Allen and Anderson streets at Union Village, Ohio are all unique. Yet, they are all part of a compatible streetscape. Townhomes have been a popular seller and add even more visual interest and options for homebuyers.
Some features of the homes are less than obvious but important to creating a clear sense of place at Union Village. These unifying features are part of building a neighborhood on the foundation of new urbanism that will stand the test of time.
Exceptional Craftsmanship is Essential to Union Village Homes
An extraordinary level of craftsmanship distinguishes Union Village homes from most new home construction. Authentic details are found throughout the interior and exterior of each home. Exterior window shutters open and close and are also sized appropriately. The windows themselves are vertically oriented, allowing a great deal of natural light into the room. Muntins, which simulate divided light, create an authentic, historical look to the home.
Hardwood floors, coffered ceilings and built-in shelving add style, character and even functionality to the homes. Each home takes on a unique personality based on its place in the neighborhood.
Pictured (L to R): Ceiling detail adds drama to The Orchard’s primary bedroom; built-in shelves and cabinets inside The Dogwood (B) are exceptionally crafted; nine-foot, open truss ceilings inside The Townes add industrial flair.
Front Porches Stand Out at Union Village
Placing garages in the rear of each home allows the porch to be the emphasis in the front. The neighborhood is designed to accommodate residents first and foremost, and cars are secondary. The porches have a minimum depth of eight feet, which provides residents room to gather, relax on swings and rocking chairs or enjoy other activities. The porches are also elevated to provide a sense of privacy and sweeping views of the neighborhood.
Some Union Village homes even offer second-story porches, which provides some separation from neighbors who pass by while it’s still possible to wave and say, “hello.”
Pictured (L to R): The Washington has one of several wraparound porches found throughout the neighborhood; The Loudon has a large front porch as well as a screened-in back porch; The Piedmont’s spacious front porch spruced up for summer.
Floor Plans are Designed for Simply Living
Union Village homes are designed to combine style with function for modern families. Mudrooms, nooks and laundry rooms are strategically placed for daily needs. Home offices and common areas for schoolwork are practical and found in many Union Village floor plans, while entertaining is also a consideration. Open areas connect kitchen, living and dining rooms. Some floor plans call for above-the-garage apartments and bonus rooms which are great for hosting guests.
Pictured (L to R): The Middlebury has ample space for entertaining; The mudroom and laundry provides the perfect drop zone inside the Dogwood (B); In addition to an open first floor, The Piedmont II has a large lower level with a finished rec room.
About Union Village
Union Village is a unique village under construction in Turtlecreek Township (Warren County) Ohio. Designed on the principles of new urbanism, Town Architect Michael Watkins earned the Urban Planning John Russell Pope Award for the Union Village master plan. Touting charming front porches, masterfully crafted homes, beautiful park spaces and tree-lined streets, the Village will grow to include restaurants, shops and amenities in walking distance to homes. At completion, the 1,230-acre Village will have up to 4,500 homes and 10,000 residents while also preserving over 200 acres of open space, woodlands, and meadows.
Interested homebuyers can complete a brief questionnaire or call (513) 409-3190 to schedule a private showing.
Contact Us
Real Estate Inquiries: Dave Watkins (513) 409-3190
Media Inquiries: Sara Cullin (513) 383-5627









