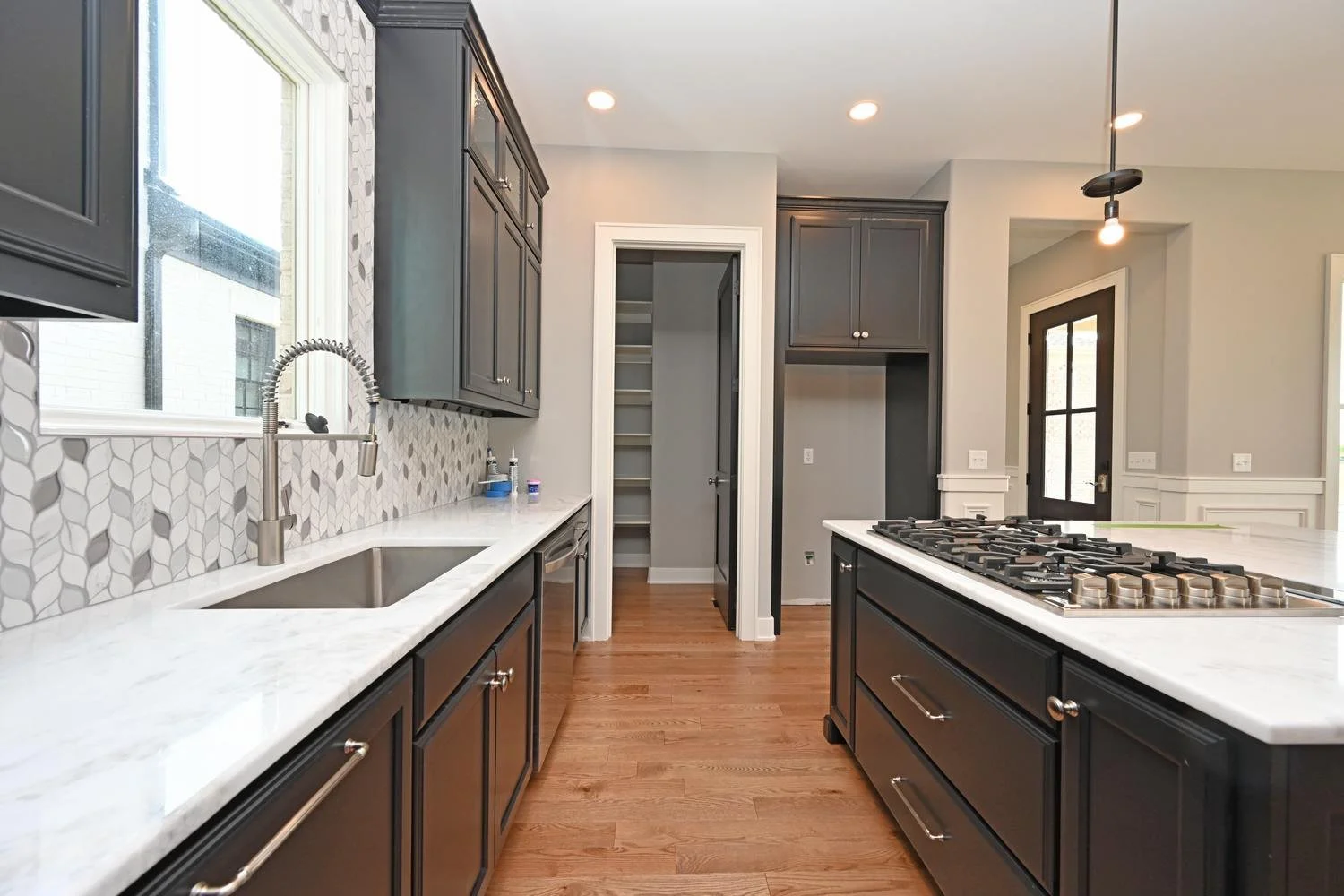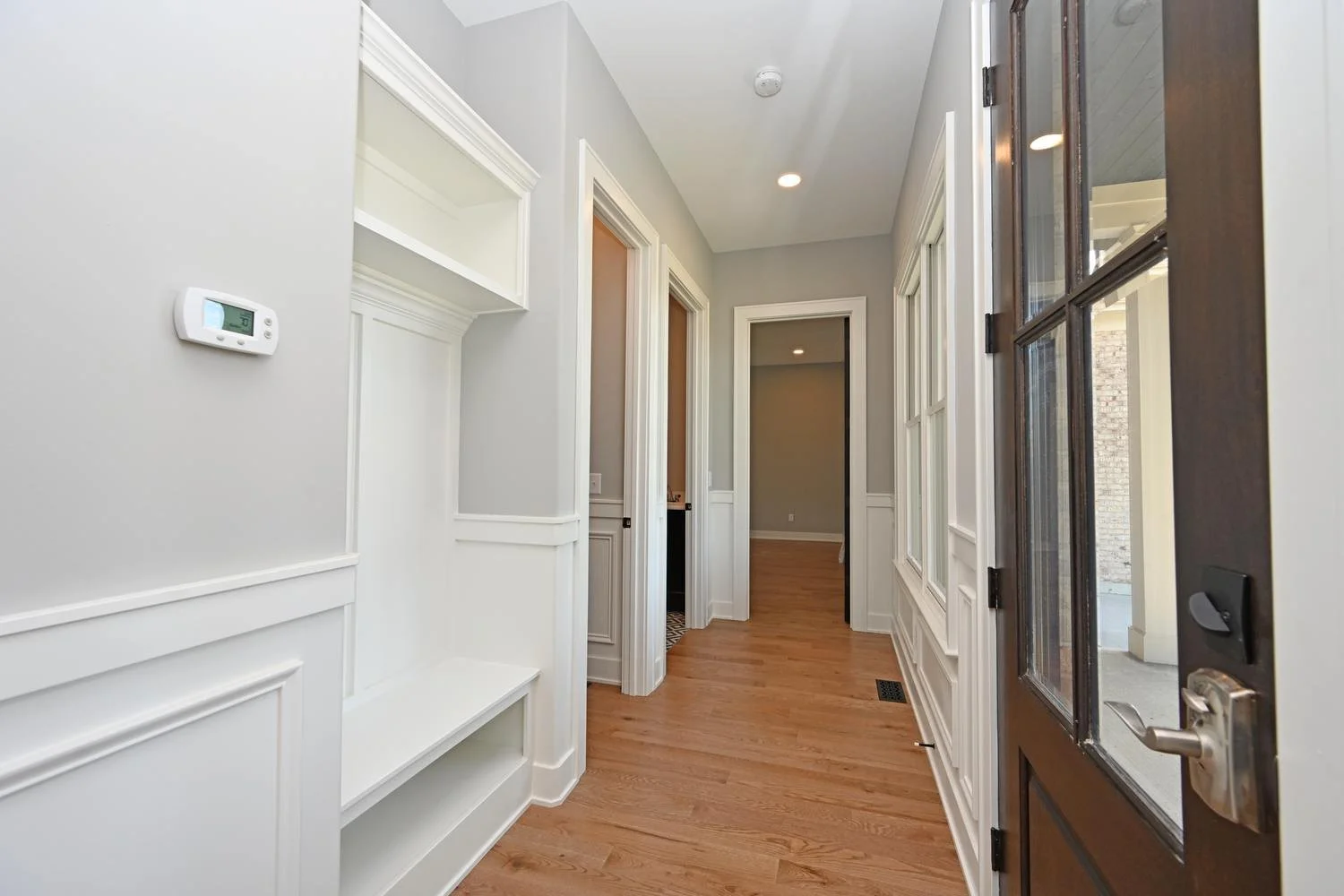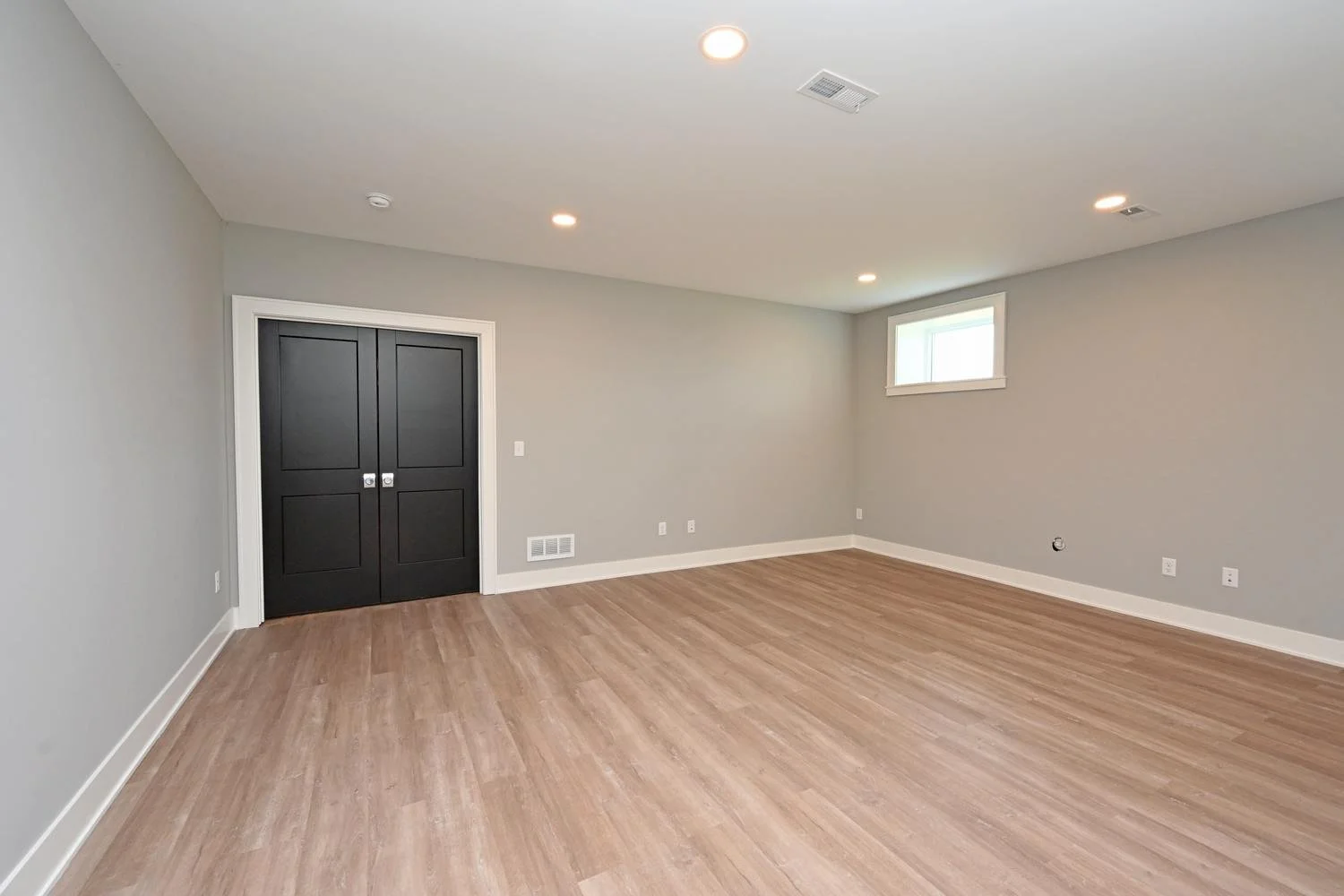Lot# TBD - Green Street
The Green Street by Clemens Companies (Model example)
For Sale: Starting at $675,000
Bedrooms: 3, Baths: 2.5, Heated square footage: 2846
Includes finished rec room and finished basement: 700 sq.’
Printable Flyer
This beautiful classic brick home’s first floor includes grand dining and living areas opening up to the beautiful kitchen with large island. The primary bedroom is on the first floor and includes a large walk-in closet and grand primary bath. The home includes 10’ ceilings on the first floor and 9’ ceilings on the 2nd floor. The 2nd floor includes an office and large loft area. The two bedrooms on the 2nd floor include large walk in closets and a large bath with dual vanities.
For more information, please call Union Village Realty at (513) 409-3190
Green Street House Plan - Sample Gallery
Model Virtual Tour:









































































